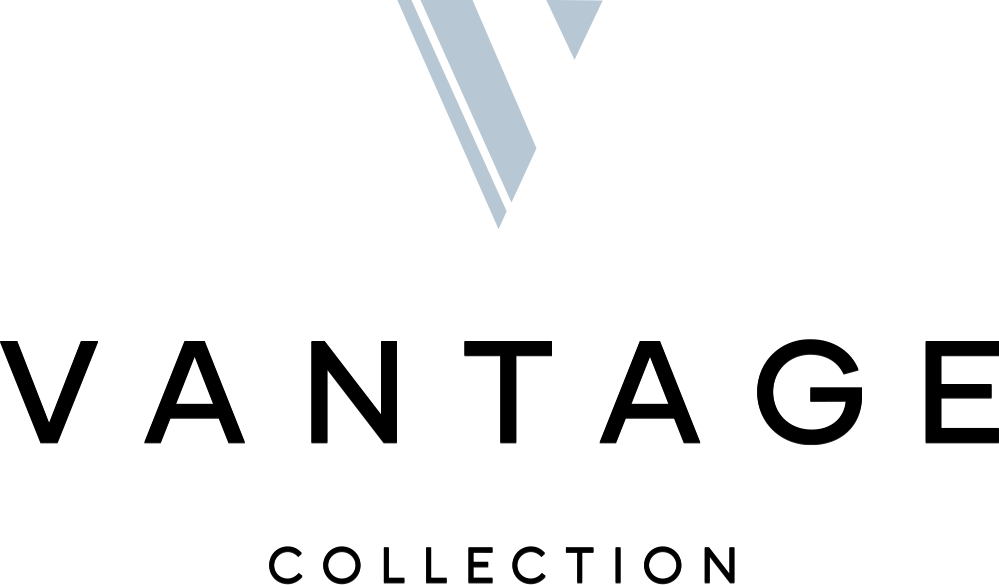Soaring 45 stories into the sky, Vantage in downtown Jersey City is the newest skyscraper on the New York waterfront. The collaboration between Perkins Eastman (exteriors) and S9 Architects (interiors) features bold modern lines, refined aesthetics throughout — and amenities that will astound.
Developed by Fisher Development Associates, which has helped shape the Jersey City skyline with their signature residential towers, the recently opened luxury rental building is located at 33 Park View Avenue, adjacent to the charming Paulus Hook and Van Vorst neighborhoods. Vantage is minutes away from Manhattan via the Grove Street and Exchange Place PATH stations and New York Waterway ferry service.
The homes are designed for comfort and aesthetics, with open floor plans, recessed LED lighting and in-home washer/dryers. Nine-foot-high ceilings and floor-to-ceiling casement windows frame sweeping views of the Statue of Liberty, the Hudson River and the Manhattan skyline.
Kitchens in Vantage have Ovangkol cabinetry, quartz countertops, stainless GE appliances and movable kitchen islands.
Bathrooms at Vantage continue the theme of convenience married to aesthetics, with ceramic tiled floors and walls, Caesarstone vanity tops, bathtubs, Kohler fixtures and walk-in showers.
The outdoor perks start at the rooftop, which features a zero-entry pool (it deepens gradually, like a beach) with laminar jets and waterfall.
Also on the roof are fire pits with surrounding seating, a full-sized basketball court, an even bigger lawn, a dog run, an outdoor children’s play area, outdoor fitness area and barbecue stations with gas grills — all set against the dramatic backdrop of the Manhattan skyline and New York Harbor.
On the 45th floor is a sky lounge with a TV, outdoor terrace, and a bar. The marble-clad lobby offers a coffee bar, 24/7 uniformed attendant, package reception and white glove service in a space with an overhead sculpture and floor-to-ceiling windows.
There is a screening room, business center, dining room with a catering kitchen for gatherings, state of the art fitness center with LifeFitness equipment, cycling room, yoga studio, children’s playroom, and laundry room with commercial washers and dryers for large loads. The building also has parking for bikes and cars.
Floor plans include one-bedrooms with one bath, studios, and two-bedrooms with two baths. The Marketing Directors is directing the marketing and leasing program for the building’s 448 residences, which start at $2,095 a month (with one month free). Immediate occupancy is available.
To learn more or make an appointment to tour the building, visit Vantage.



